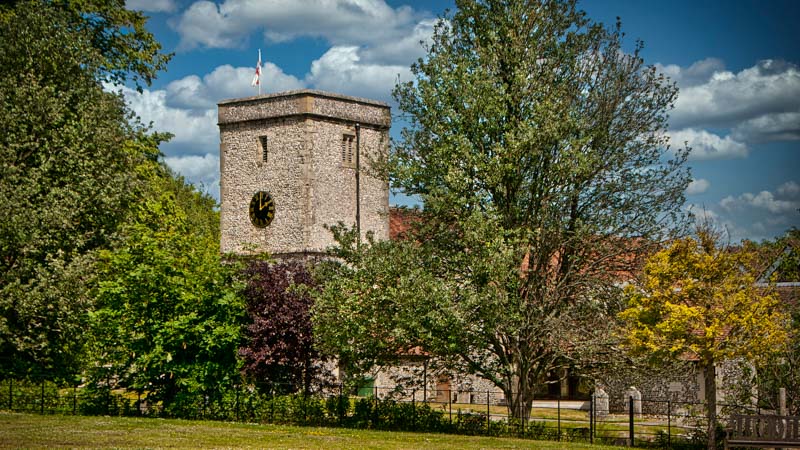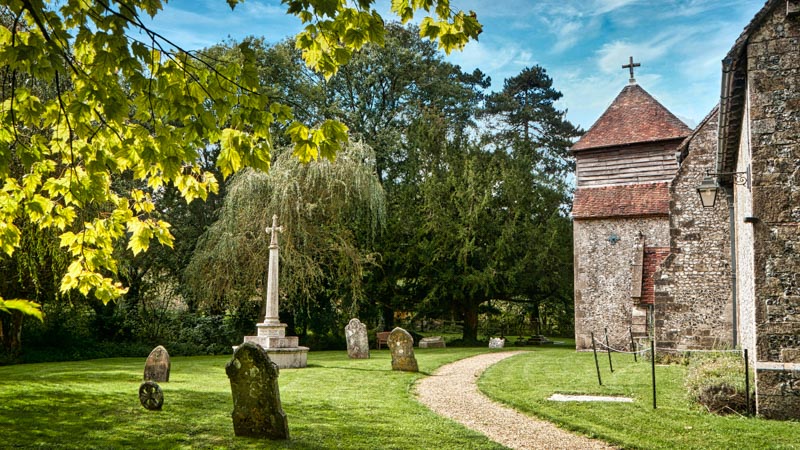The parishes of Kings Worthy & Headbourne Worthy are in the Anglican diocese of Winchester, situated some 1 ½ miles outside Winchester on the ancient Pilgrims’ Way between Winchester and Canterbury.
Both parishes have a long, rich and varied history and we give thanks for the faithful witness to Jesus Christ that has been maintained over many centuries.
Our task is to carry that forward and make it relevant in today’s ever-changing world.
Increasingly, the parishes work and collaborate together, despite only being joined in plurality, through the Rector’s licence, in 1967.
They have complementary yet distinctive styles and characteristics, but despite any differences they are united in offering all a very warm and generous welcome.

A brief history of St Mary’s Church
St Mary’s has a varied and fascinating history. The oldest part of the church, including the tower, doorway and font base, dates back to Norman times but what can be seen now is largely the work of Victorian restorations.
The roof structure is medieval and until the Reformation there was a rood screen and loft. The interior was ‘modernised’ around 1737 with a flat ceiling, a large wooden gallery and probably box pews. The Church was restored to gothic form in sweeping alterations during 1849 at a cost then of £700 (now over £50,000). These included the removal of ceilings and gallery, the rebuilding of the north wall and the addition of a new south aisle. The north wall was rebuilt again in 1864 when a new longer chancel and vestry were created and the nave, roof and south aisle were extended. The Victorians also moved the font from the east end of the church to its current position. The font is 14th Century on a Norman base of Purbeck marble and is said to be one of the finest in Hampshire.
The side chapel was added in 1884 and there have been subsequent modifications over the years including the organ, porch screen, clock and heating systems. The Church Rooms were built in 1998 following a fundraising campaign. More recently there has been a new altar rail, platform and audio-visual system with screens.
Inside the church, the names of the rectors are recorded from 1290. There are also many memorials of note, including that of four sons from one family killed during World War 1. Their names are also included on the Bryce Stewart Memorial in the churchyard. In the choir stalls regimental shields remember those killed from the village during World War 2. Over recent years much research has been carried out to ensure all those who gave their lives are remembered. At the back of the church is a small gold plaque dedicated to A.V. Barker, a local man who drowned aged 19 when the Titanic sunk in 1912.
More details can be found in the book ‘Saints & Pilgrims – the story of St Mary’s Church, Kings Worthy’ by David Johnston which is available through the Church Office.

A brief history of St Swithun’s Church
St Swithun’s is a Grade 1 listed building constructed in 1043 by Saxon Thane Chaping on land surrounded by streams and springs. Its 2½ft thick walls consist of flint rubble held together with limestone foundation stones, pilasters and bonding stones all brought from Quarr on the Isle of Wight.
At the west end of the church, above the original entrance, is incorporated a rood carved from Quarr stone, described by Simon Jenkins in England’s Thousand Best Churches as ‘one of the most important carved fragments of the pre-Conquest period’ and consisting of three figures: the crucified Christ flanked by the Virgin Mary and St John. Above the figures the hand of God reaches down from the heavens. ‘Pevsner claims that there is no work of comparable size anywhere at this date (c.1000), rendering the Headbourne rood a treasure of international status’, says Jenkins.
The church was dedicated to St Swithun, the patron saint of Winchester Old Minster and was listed in the Domesday Book in 1086. In 1280 Rector Henry Mortimer considerably enhanced the church by constructing the bell tower with 4ft thick walls, again using Quarr stone, and topping the roof with a wooden cross. He extended the chancel by some 15ft and enlarged the chancel arch. He installed the sedilia in the south chancel wall and a square shaped piscina. In the nave he built a Jesus altar with an accompanying piscina, and inserted the door in the south wall that is used today as the prime entrance to the church (but without the external porch). Rector Mortimer also installed the Quarr stone baptismal font but ran out of funds before acquiring bells for his new tower.
In 1380 a massive supporting oak bell frame was erected inside the tower and is today the most complete and unaltered example of its type in the country. Cast in the Wokingham Foundry, a 4.5cwt treble bell was installed; and in 1420 the 6cwt ‘St Gabriel’ and the 8cwt tenor bell ‘Sancte Nicolae’, also cast in Wokingham, were mounted in the tower where the bells remain to this day.
In the early 1400s the nave was in danger of collapse and two buttresses were built on each of the north and south walls to support them, while a new barrel-vaulted roof was also erected. One hundred years later in 1502 the west ‘porch’ was constructed. It today serves as the single storey vestry but was in fact built with two storeys and included the rood in the upper room; it would have been used as a chapel for quiet prayer.
The Royal injunctions of 1538 under King Henry VIII decreed that images alleged to be idolatrous should be destroyed. This led to the removal of the east end stone altar, the Jesus altar and, on the instructions of Bishop Horne of Winchester in the 1560s, the mutilation and gouging out of Christ’s face in the great rood above the west door.
The church survived the Civil War but during those years it fell into decline. In 1695 University College, Oxford bought the living and installed the brilliant and heretical theologian, Joseph Bingham, as Rector. He largely left the church in the hands of curates where it remained for the next 150 years. By 1845 the fabric of the building had descended into such disrepair that architect, Owen B Carter claimed it was ‘not improbable that in the course of a few years it will have ceased to exist’.
In 1861, Master of Oxford’s University College, Henry John Slessor, was appointed Rector and with the help of a £200 mortgage ambitiously began the restoration and salvation of the crumbling church in a manner largely appealing to the Victorian aesthetic.
In 1998, £100,000 was raised for much needed restoration and modernisation, including repair of the bells, the installation of a kitchen and toilet at the foot of the bell tower, new heating and lighting, and the construction of a staircase and gallery at the western end of the nave.
However, apart than the busy main road, the church and its surroundings would be recognisable today by the Norman invaders of 1066 and has barely changed since the bell tower was built by Rev Henry Mortimer in 1280.
More details can be found in the book ‘A brief History of St Swithun’s Church’ by Howard Tissiman (2019) and ‘The Saxon Church of Saint Swithun at Headbourne Worthy’ by Peter Finn, both of which are available through the Church Office.
